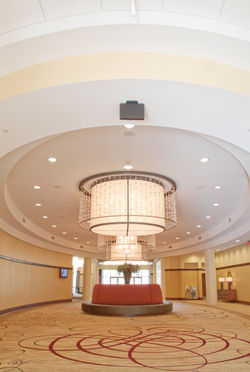 |  |  |  |  |
|---|---|---|---|---|
 |  |  |  |  |
 |
Morgantown Event Center
Morgantown, WV
Owner: City of Morgantown
Completed: Spring 2010
Cost: $30 Million
Size: 159,000 Square Feet
Contractor: The March Westin Company
The Morgantown Event Center and 300-space Parking Garage is located adjacent to the Waterfront Place Hotel and Conference Center along the Monongahela River in Morgantown. The large main event room is designed to accommodate up to 2,000 patrons for a variety of event types including concerts, plays, boxing matches, banquets, and conventions. The facility also features a full catering kitchen and support spaces.
The property for the project physically connects to the existing Two Waterfront Place Conference Center in the Waterfront District of Morgantown. It is situated adjacent to the Caperton Rail Trail and the Monongahela River. The slope across the site requires that the building be two stories at the river elevation and one level at the road side.
The design solution positioned common lobby spaces on the upper and lower floors immediately adjacent to the existing Conference Center. Vertical circulation via a grand staircase and elevators provide access to the 23,000 SF event space. The garage is positioned on the end of the development and a concourse provides patrons and visitors direct access to the Event Center and Hotel. Outdoor terraces on the upper and lower levels provide gathering areas to view the river. Back of house areas connect directly to the main event space and include the commercial kitchen, service corridors, storage and loading docks. A “Green Room” with private kitchen for use by performers is also provided. A decorative grid ceiling provides visual interest and allows for access to a sophisticated system of hoists for truss rigging, speaker clusters, lighting positions, and smoke management. The flexibility of the building infrastructure will accommodate banquets to boxing and is specially configured for the performing arts function required by the West Virginia Public Theater.
